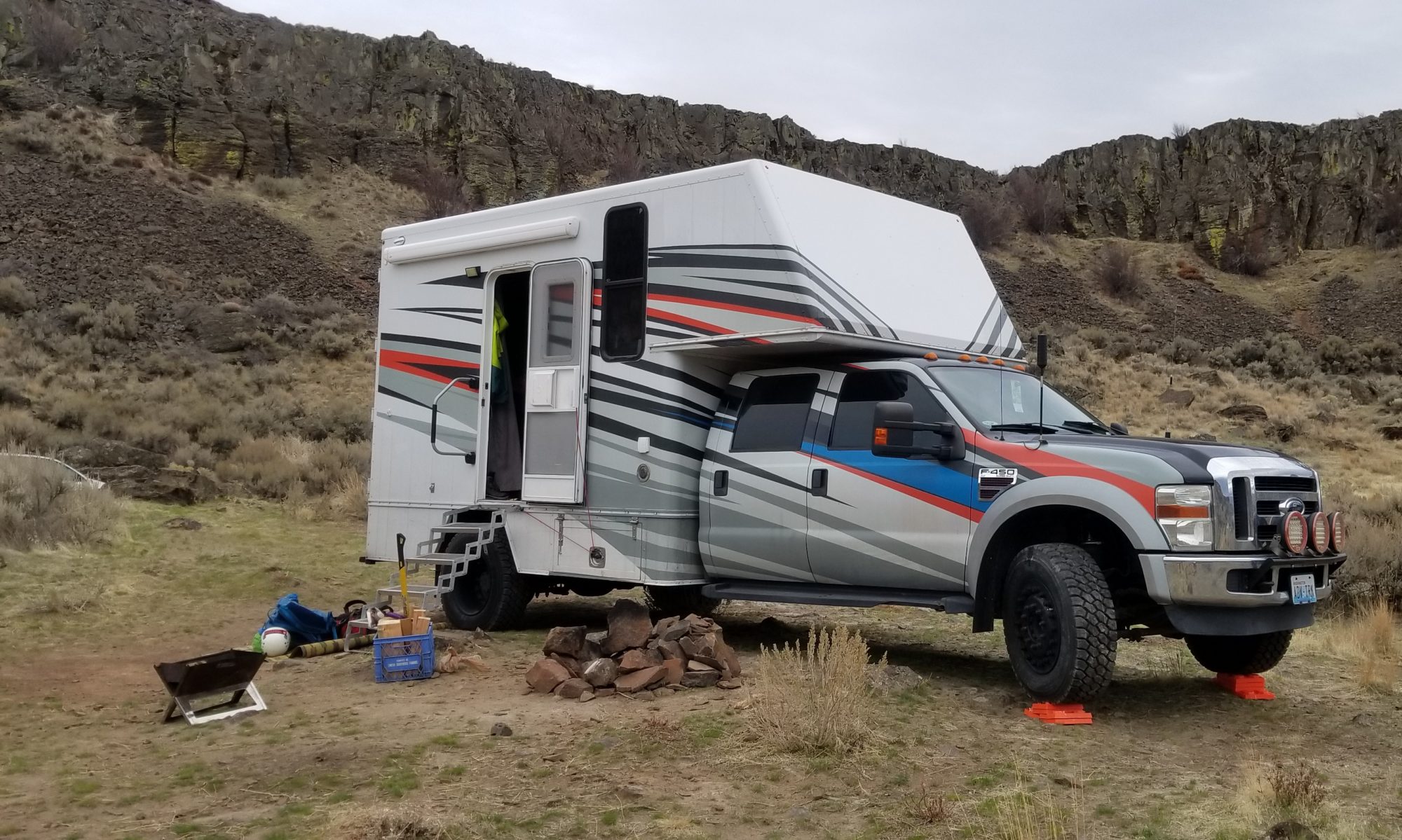Now that the truck is home, its time for a plan. I measured the truck and made another revision to the plan. It looks like it should work.
The cabover will be a bed for our daughter, and a cabinet on the passenger side. There will be a small dinette on the drivers side, a crawl through to the cab in the middle and the kitchen on the passenger side. The back will have ski storage accessible from the outside, and a bathroom and bed for us in the back corner.



The truck arrived as a box truck, one light in the center, some plywood on the walls and some tie down tracks. Not very RV like.


Notice the trash can? Yeah the roof had a bog hole, well a piece of plywood covering a big hole, it leaked, a lot. That became the first order of business. We had decided not to do a roof top AC unit, the truck is already about 12′ tall, adding more height didn’t work for us. So for ventilation we decided on two MaxxFans. This gives us one above the kitchen to help with cooking venting, and one over the bed. They can both blow in or out, hopefully this works!
Fans ordered and arrived, time to find a dry day to install.


Next order of business is to strip the walls down, and strip the back of the cab so I can cut the pass through in!
